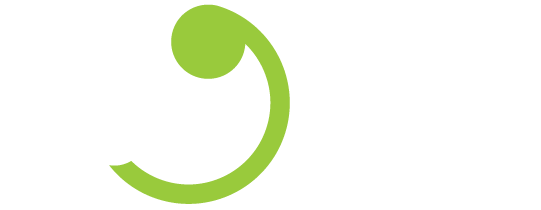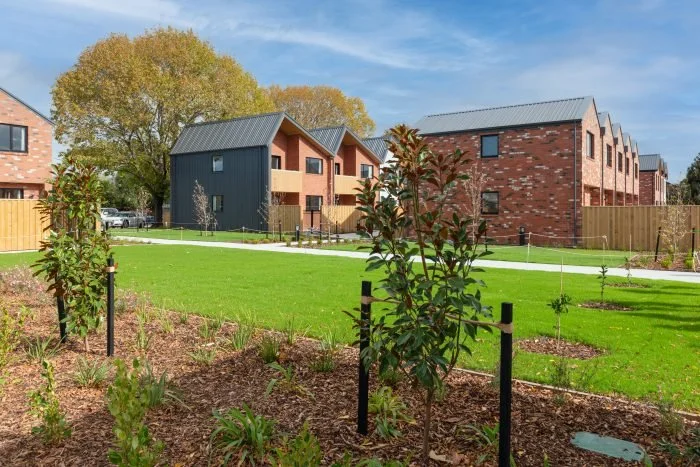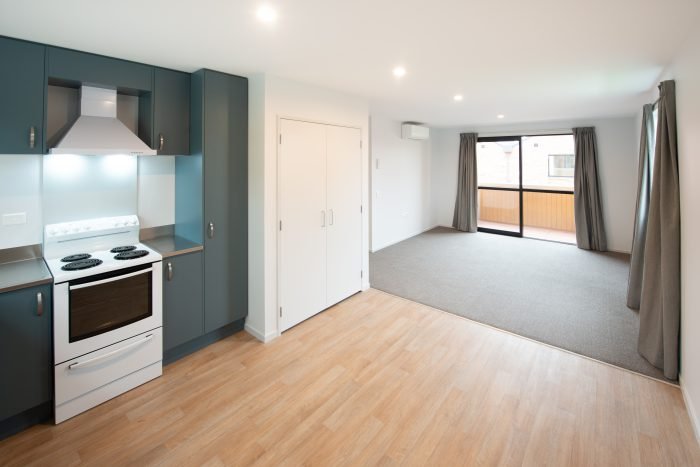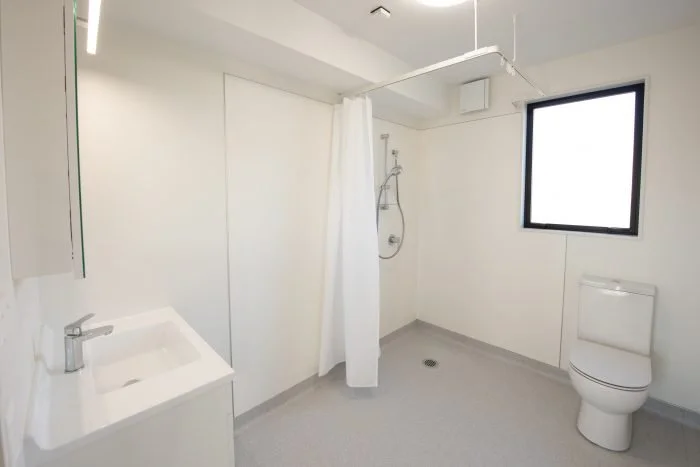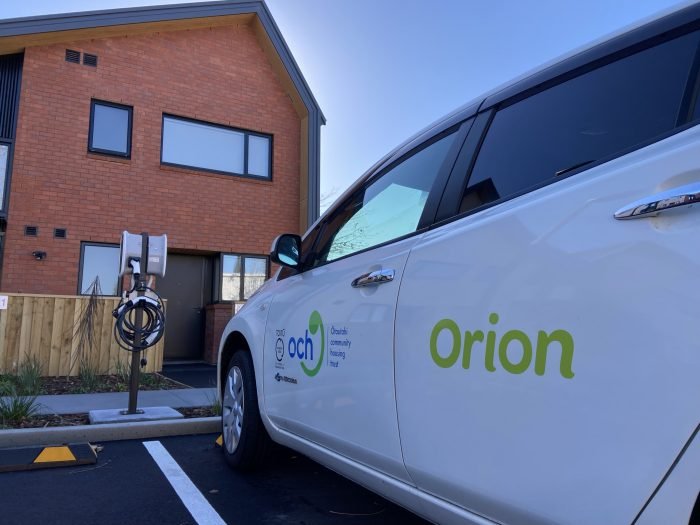Building our communities
Replacing a quake damaged complex, our newest communities are built for the future.
Homes ready to welcome families to Hoiho Lane.
Christchurch’s newest community housing development follows through on a commitment to provide socially and environmentally sustainable homes in a city of growing need.
Ōtautahi Community Housing Trust has tenanted 30 homes on Hoiho Lane, the soon-to-be-opened third and final stage of its ambitious, 90-home development beside Brougham St, Sydenham.
The Brougham Street development is the largest building project ŌCHT’s undertaken. It was the largest undertaken by any non-government community housing provider last year.
The development provides a mix of 1, 2, 3 and 4-bedroom, energy efficient homes and are linked by green spaces and a variety of shared amenities.
Green, shared spaces link homes on Karoro Lane.
Grass and garden-lined paths connect Hoiho Lane with Karoro Lane, a community of 32 homes that’s also home to the development’s shared electric car and electric bike schemes.
Korimako Lane is at the other end of the development. Its 28 two-level, one-bedroom homes were the first opened this year. It neighbours more, new ŌCHT homes on Hastings St East.
Overall, architects South by Southeast and builders Southbase Construction delivered a site designed to encourage community living and with homes built to achieve the New Zealand Green Building Council’s Homestar 7 rating.
This means they exceed Building Code standards. They have resource-efficient layouts and have well insulated, high performing thermal envelopes. They are comfortable and efficient to run.
The multi-bedroom homes on Hoiho and Karoro Lane are designed with families in mind. Successive figures show families are increasingly in need of community housing.
Korimako Lane’s 1-bedrom units were the first to open, in January 2021.
New ground, established site
ŌCHT commercial and development manager Ed Leeson says the Brougham St development breaks new ground in what was an established community housing space.
The land was previously home to Christchurch City Council-owned community housing complex Brougham Village, a series of 89 Cowey Mills-designed units that opened in 1978.
The buildings were deemed unsafe and demolished after the 2010-11 Canterbury earthquakes. Redeveloping the site was one of ŌCHT’s goals after it was established in 2016.
The Trust was established to make sustainable the council’s community housing portfolio, to manage tenancies and to develop new, sustainable housing.
The council transferred to the Trust the management and control of its community housing properties. It also capitalised the Trust with cash and land – including Brougham Village.
Ed says the high-profile site had its challenges – it sits alongside State highway 76, one of the busiest roads in the South Island – and plenty of opportunities.
It was the best chance the Trust had to deliver many homes in one hit while demonstrating its aspiration to provide socially sustainable community housing.
Open plan living space in a home on Hoiho Lane.
Complementary design
Ed says the site was large enough to accommodate about 150 homes, which would make a sizeable contribution to the city’s community housing stock.
However, the project had to complement its environmental and social contexts – and this would not be achieved with a radical change in population density at the expense of green space.
The final, layered design minimises the building footprint with 90 two-storey attached homes in 14 individual blocks. Each has a private outdoor area and easy access to shared space.
The project was designed as a series of three communities, connected to each other and the wider Sydenham community by safe, accessible, open and landscaped shared spaces.
“We wanted a project that actively encouraged and fostered sustainable community links, so we designed communities that are open and relate to each other,” Ed says.
Bathrooms are designed to safely maximise space.
The building design has a part to play in this, too. The homes reflect new design in an established community, and the brick-and-steel heritage of the commercial area at its boundary.
“The homes reflect where they are, but they also draw on the modern design we see elsewhere in the suburb and the rest of our city,” Ed says.
“We want the homes to show community housing can be at the front of residential design. They should show what community housing can be, not what it used to be.”
Sustainable focus
Where possible, the new homes are built with materials from renewable sources that are high quality, durable, long lasting and require low maintenance.
Brick is king in all communities as it is sustainably produced, durable, has great thermal and acoustic performance, and reflects the Brougham St streetscape.
Accessible bathrooms are installed to meet changing needs.
Most importantly, though, the from-scratch development provides a new chance to build-in new ways for residents to enjoy more economically and environmentally sustainable lives.
Many of the homes line Brougham St, one of the busiest roads in the South Island, so the homes’ cladding, insulation and windows dampen the impact of neighbourhood noise.
All homes are designed to be efficient to heat and cool. Everything from building orientation and layout to window design and high-spec insulation contribute to this.
The homes’ double-glazed windows are biggest where they greet the sun and inside temperatures are regulated with heat pumps and heat recovery systems.
The heat recovery systems swap stale inside air with fresh air from outside. Windows don’t need to be opened, keeping the sometimes load road noise outside.
Some of the communal garden space at Karoro Lane.
Local lines company Orion is working with ŌCHT and tenants to see how these design improvements affect energy use, and how they might be applied elsewhere.
Warm and efficient, the homes are designed for health and wellbeing.
Building futures
The communities offer a suite of homes for people with differing needs.
A dozen homes can be converted to provide accessible bathrooms, to meet the changing requirements of new tenants as demand changes.
The 70 x 1-bedroom homes, 14 x 2-bedroom homes, 3 x 3-bedroom homes and 3 x 4-bedroom homes have been deliberately sited in the development.
The family-sized homes are on Karoro and Hoiho lanes, as is most of the shared green space. This will help families mix and forge their own links within the wider community.
Homes have easy-care utility spaces, with garden space provided in the large communal spaces.
It is increasingly important that more multi-room social housing homes are provided.
In the December 2020 quarter, 333 people on the Social Housing Register were waiting for a 2-bedroom home in Christchurch. There were 221 on the list in the same quarter in 2019.
Another 122 were waiting for a 3-bedroom home (it was 73 in December 2019) and 34 were waiting for a 4-bedroom home (up from 31).
ŌCHT wanted to build communities that will last for at least the next 70 years, so the sited needed to be ready and able to adapt.
Underground cabling allows electric chargers to be installed at its car parks and the parks can be converted to green spaces or mixed-use spaces if transport habits change.
Car chargers and an electric vehicle ride share pilot scheme are provided at Karoro Lane.
ŌCHT has installed a pair of electric car chargers at Karoro Lane, to support the subsidised electric vehicle ride share pilot ŌCHT will run for the next two years.
It has supplied two Nissan Leafs for community use. The service is supported by Orion, is managed managed by ride share company Zilch and will be observed by university researchers.
The car project has co-funding from the Government’s Low Emissions Vehicles Contestable Fund, administered by the Energy Efficiency and Conservation Authority.
The fund is one of a range of initiatives in the Government’s Electric Vehicles Programme aiming to accelerate the uptake of electric vehicles in New Zealand.
A free e-bike service will be offered, too. Lockable chargers have been installed at Karoro Lane and five e-bikes will be available for tenants to use.
Ed says the communities grow and change, so living environments should be ready to change, too.
“We want our communities to be sustainable, to encourage sustainable tenancies and to help people enjoy great, cost-effective homes that set new standards.
“We don’t just want these homes to be around in another 70 years; we want them to be seen as great homes in another 70 years, too.”
The new communities bring to 143 the number of new homes the Trust has delivered since the start of last year.
It delivered 59 new homes at Hastings St East, Charles St, Tiwaiwaka Lane and Reg Stillwell Place.
Hoiho Lane will be officially opened in on July 9, 2021
Hoiho Lane homes, facing Brougham St.
Ōtautahi Community Housing Trust has delivered these new communities:
Louisson Place, Opawa: An eight-unit development of two 4-bedroom and six 2-bedroom homes, consisting of 7-year-old homes relocated from the Linwood Park temporary (quake) housing village.
Charles St, Waltham: Consists of five, 2-bedroom homes built to New Zealand Green Building Council Homestar 6. The first ŌCHT development to provide bike parking and shared green spaces. Designed by Gravity Architecture and the build was led by Consortium Construction.
Hastings St East, Waltham: Consists of seven, 2-bedroom homes opened on the eve of lockdown last year. The new two-level homes replaced tired, old community housing units.
Tīwaiwaka Lane, St Martins: A low-density development of 25 1-bedroom, and three 2-bedroom homes built to Homestar 6 standards. It has a central courtyard and shared gardens to enhance amenity and help develop a sense of community. Replaced the 30-unit Cresselly Place, which was demolished after the Canterbury earthquakes.
Reg Stillwell Place, New Brighton: The 19-home development includes six 1-bedroom units that survived the earthquakes and were converted into modern, warm 1-bedroom homes. The on-site community hall was converted into a modern 3-bedroom home, and was joined by 12 relocatable homes that began life as temporary earthquake accommodation. These homes were moved from Linwood Park in August, and refurbished at Reg Stillwell Place as two, three and four-bedroom homes. The community is built around a large green space – including a basketball court – and each home has its own private garden space.
Coles Place, St Albans Gowerton Place, Richmond: Work has started at both these sites, where damaged and ageing community housing will be replaced with modern homes. ŌCHT proposes building 33 new homes at Coles Place, and 37 at Gowerton Place.
